L.A.’s Famed Magic Castle Has an Unlikely Twin
One blueprint gave California two totally different landmarks.
If you visit Hollywood, California, you may likely walk by the Chinese Theater and try to avoid the heckling, slightly off-trademark superheroes cajoling people for tips. If you push through the tourist-laden crowds and walk a couple of blocks north, you might glimpse a turreted building nestled at the foot of the Hollywood Hills with the words “The Magic Castle” emblazoned in front. If you are lucky enough to know a member and get inside this private club, you will be dazzled by its five bars adorned with oddities such as stuffed owls and a miniature floating blimp, as well as its four theaters that range in size from 26 seats (for intimate, close-up magic) to 130 seats (for stage magic).
If you travel 80 miles east of Hollywood to the small, palm tree-lined town of Redlands, you might stumble across Kimberly Crest, an elegant mansion inspired by 16th-century French chateaus and surrounded by a little over six acres of manicured gardens. If you happen to be there on a day they give tours, you can walk through the house’s well-preserved rooms, which reflect the rich life of the family that had lived there for three-quarters of a century.
What you might not realize, however, is that these two landmarks—the Magic Castle and Kimberly Crest—started out as nearly identical buildings.
But nothing remains static. Over the last century, California has changed, and these buildings have changed with it, becoming two distinct landmarks that represent two different towns. Their paths diverged early in their histories, causing their very architecture to shift in ways that reflected their residents and the community around them.
How they each got to their current state is a story in itself.

1897–1909: The Beginning
It began in 1897 in Redlands, California. Cornelia Hill, a well-to-do woman who had traveled across the globe, moved to the area from New York’s Hudson Valley after losing her husband and at least three of her six daughters to tuberculosis. She bought three-and-a-half acres on a hill and had the home built that same year for $13,000. The building was in the châteauesque style, inspired by the castles that dotted Europe in the 16th century. This elaborate house was the only one of its kind in Redlands (one of the few on the West Coast, in fact) and was surrounded by a citrus grove that covered most of the land, save for a fountain and a small lawn.
Hill didn’t spend many years in the house, however, and in 1905 she sold it to John Alfred Kimberly for $29,000. Kimberly was one of the founders of the multinational personal care company Kimberly-Clark, and he and his wife Helen moved from Wisconsin to Redlands, ostensibly to retire. The mansion soon became known as Kimberly Crest, and the couple did a few immediate renovations, including enclosing an outside portico and removing most of the citrus groves to put in Italian-style gardens.
Soon after the Kimberlys settled in Redlands, they became acquainted with Rollin Lane, another Wisconsin native who was an officer at the local bank. In addition to knowing each other through business (Lane was likely involved in the deal in which the Kimberlys bought the house), the Lanes knew the Kimberlys socially; an article from the time talked about Rollin and his wife Katherine winning a card tournament at a party held in the Kimberlys honor.

According to the architectural historian George Siegel, Lane liked Kimberly Crest so much that he used its blueprints when he built his own house in Los Angeles. The Lane Residence, which was commonly called the Holly Chateau, was completed in 1909 on a small notch of land carved out of a larger tract that encompassed the hill that rises abruptly behind the house. Given its smaller lot size, the building did not have gardens on the same scale as Kimberly Crest and was surrounded by commercial lots and residential plots for more modest homes.
At first, the only major difference between the two structures was that, for unknown reasons, the large tower and the turret on the south side of the buildings were swapped.

1910–45: Two Prestigious Private Residences
The first few decades of the houses were similar, with both the Lanes and the Kimberlys holding parties with the other socialites in their respective towns.
At the Holly Chateau, little of note happened during this time, save for Katherine Lane entertaining people ranging from children at a local orphanage to the president of the Hollywood Women’s Club. At Kimberly Crest, the family oversaw some additions to the estate. In 1925, they constructed an additional bedroom that enclosed part of a second-floor porch. This bedroom was a refuge for John Alfred Kimberly, who was in poor health.
Kimberly died in 1928; his wife Helen followed him a few years later in 1931. With the death of the Kimberlys, ownership of the estate went to their daughter Mary Kimberly Shirk, who had lived at the house since 1920 to help her aging parents. Shirk oversaw and resided in Kimberly Crest for almost 60 years, and became a well-known figure in town. “Some people called her the Queen of Redlands,” says Larry Munz, member of the Board of Trustees of the Kimberly-Shirk Association, a nonprofit that runs the estate. Shirk did a lot for the area over the decades, including stepping in as the President of Scripps College in Claremont during World War II.

1945–60: Their Paths Diverge
Rollin and Katherine Lane lived longer than the Kimberlys, but passed away in 1940 and 1945, respectively. While Kimberly Crest stayed under the steady ownership of Shirk (the most significant change to the Redlands mansion during this time was the addition of an elevator in 1951), the Holly Chateau experienced a tumultuous few years.
After Katherine Lane’s death, ownership of the house went to their son, Rollin Lane Jr. “The house by then was 35 years old,” says Siegel, who has studied the history of the Lane Residence/Holly Chateau. “It was not in good repair, and Rollin Jr. wanted to get rid of it, but he was having trouble finding a buyer. In order to help defray the costs of keeping the building up, he decided to turn it into a rooming house.”
From 1946 to 1948, Rollin Jr. continued to try to sell the building, much to the chagrin of his tenants, who were a mix of young artists and students benefiting from the building’s low rent.
“The people who lived here were getting very low rent and wanted to hold on to that as long as they could,” Siegel says. Certain tenants were more creative than others in trying to prevent Rollin Jr. from selling. “Whenever tours came through with prospective buyers,” Siegel explains, “this one woman named Tish would go to the laundry chutes and make ghost noises and claim that the place was haunted and full of bugs, and that everybody had tuberculosis. She did everything she could to chase people away.”

Tish’s efforts aside, Rollin Jr. managed to lease the building in 1948 to a woman named Patricia Hogan, who reopened it as “Franklyn Castle” and advertised it as a 10-room apartment building or hotel, which was a bit of a stretch given the layout of the house. As Siegel explains, “The individual rooms had been bedrooms. Half of them had shared bathrooms; they had no kitchen facilities. It did not really qualify as apartments, even in a basic sense, and perhaps not in a legal sense.”
Legal or not, Franklyn Castle quickly closed as Hogan had several outstanding debts she wasn’t paying. Rollin Jr. continued to own it from 1949 to 1955, but instead of a rooming house, he advertised it as a convalescent home or a home for the elderly. In 1955, Rollin Jr. finally sold the building to Thomas Glover, a real estate developer in the area. From then until 1961, the usage of the building is a bit murky, and at different periods, it was either vacant or used as a home for people living with mental disabilities.
1961–80: The Metamorphosis Into the Magic Castle
In 1961, Milt and Bill Larsen made a deal with Glover for the former Holly Chateau. The brothers planned to use the building as a private club for the Academy of Magical Arts, a magician association they founded around the same time. In 1963, after extensive clean-up of the building, the newly renamed Magic Castle opened its doors.
The Magic Castle went through dramatic changes over the years, many of which are explained in detail in the book The Magic Castle: Beyond the Smoke and Mirrors by Carol Marie. Some of the most significant construction in the first few years included enclosing the waiting area for the Close-Up Room (a small theater housed in the large tower of the building) and extending the dining room to encompass the porch over the old main entrance.
In 1969, the second floor of the castle saw the construction of the Mezzanine Owl Bar—a bar covered with, you guessed it, owls—from an enclosed portico, the same portico that the Kimberlys enclosed on their building in the early 1900s. In the same year on the same floor, the Castle also built the Houdini Séance Room, a unique dining experience, séance included, that sits in the same place where Shirk’s bedroom was in Kimberly Crest.
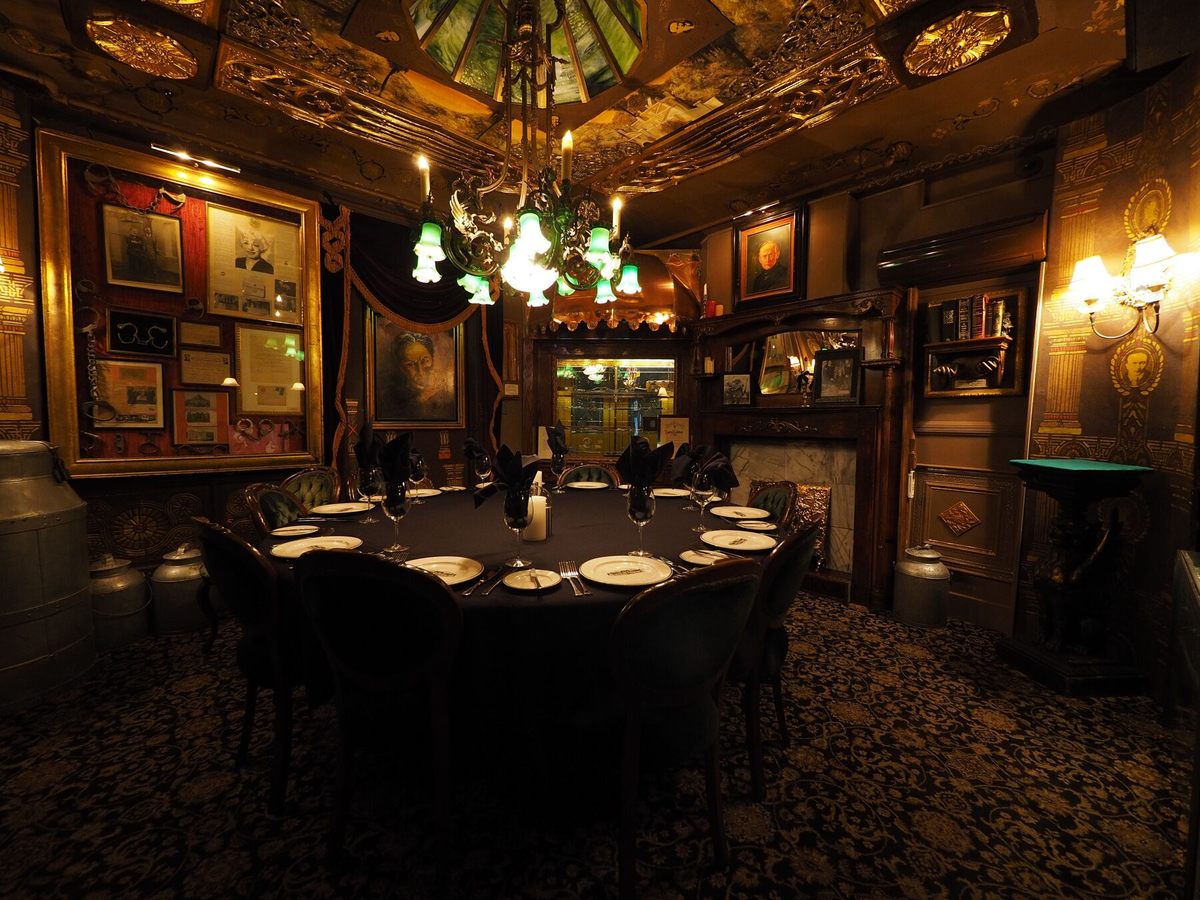
The largest piece of construction during this time, however, took place in 1976, when the Castle grew to encompass the two-story parking structure next to it.
The initial expansion into the parking garage was temporary, and was done to meet last-minute capacity constraints for a booked party. The Larsens, however, decided to make it a permanent fixture and enclosed the entire parking structure. The parking lot now houses three theaters and two bars, including the Palace Theater, the largest venue in the club that rests in the middle of the former parking space, and the Parlour of Prestidigitation, a 58-seat room with a larger-than-life statue of a topless woman welcoming you into the show.

1980s–Today: Two Separate Landmarks
When Shirk died in 1979, she left Kimberly Crest to the “people of Redlands.” To this day, the estate is managed by the Kimberly-Shirk Association, which holds events throughout the year and offers tours of the building. It is adjacent to Prospect Park, a 39-acre area of conserved land, which gives Kimberly Crest a peaceful, idyllic setting. The estate is now an indelible part of Redlands. Locals with children of their own remember spending time there as a child, and the community congregates for events like the annual Christmas Tree Lighting (they now light an exceedingly tall palm tree on the property, as the old magnolia tree used in previous years became too large to light).
The Magic Castle has had its own recent changes, the most significant of which was a fire in 2011 that required some rebuild. Today, the neighborhood around the building is one of the busiest in Los Angeles, and the Castle stands as an appropriate landmark that reflects the quirkiness and whimsy of Hollywood. The structure, which continues to be the private club for members of the Academy of Magical Arts, is also a destination for the magic community, a place where magicians around the world dream of visiting and performing. One only has to visit the Castle to see its success; on any given evening, hundreds of members and their guests flock to the club, eager to explore the building’s eclectic decor and enjoy a night of wonder.
And while the two buildings have become two distinct landmarks, the drive of the people who influenced them—the Kimberlys, the Lanes, and the Larsens—are similar. “You have a whole string of energetic, ambitious, creative people who are not just out for fame and reward,” Siegel says. “They wanted to get things done.”
Their accomplishments and their histories live on through the landmarks so intimately connected to their lives. But these buildings—Kimberly Crest and the Magic Castle—have become more than a reflection of those few who have lived in them. As the years have passed, they’ve become something more: an embodiment of the ever-changing communities around them.
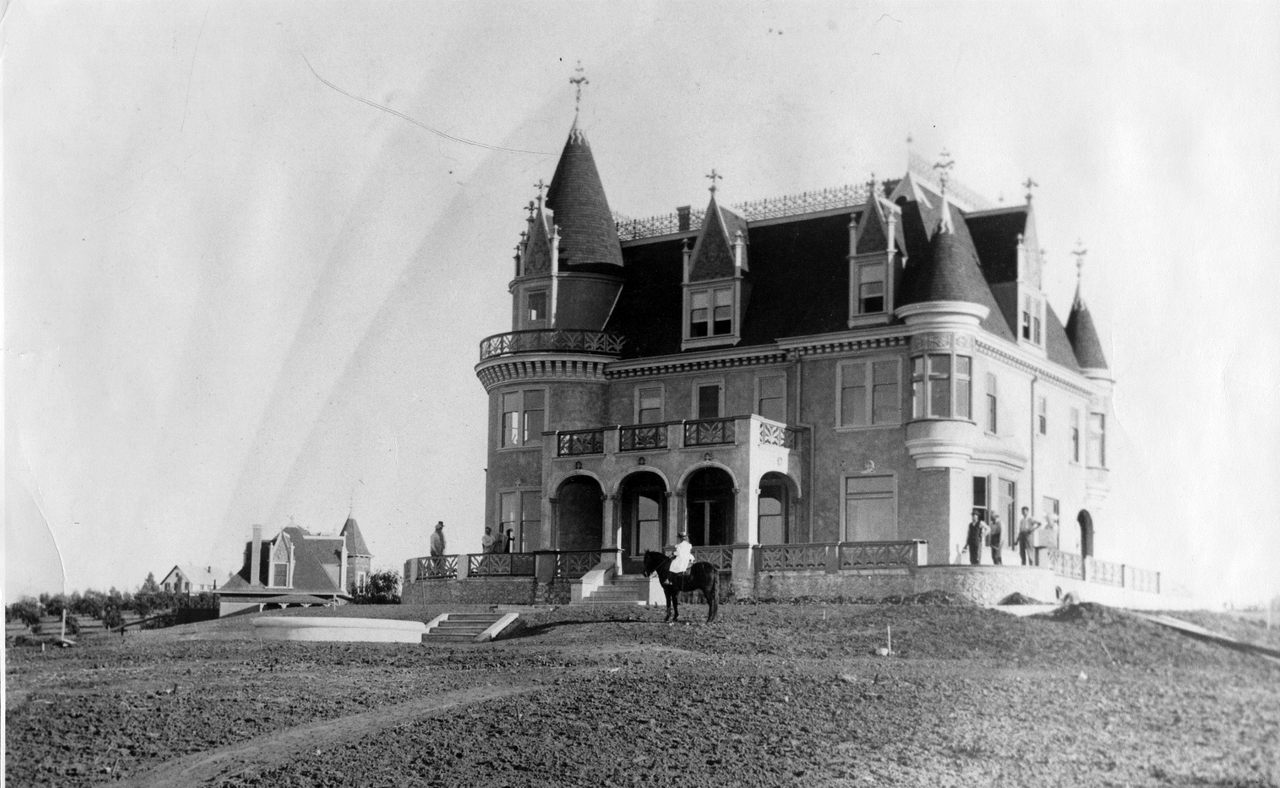




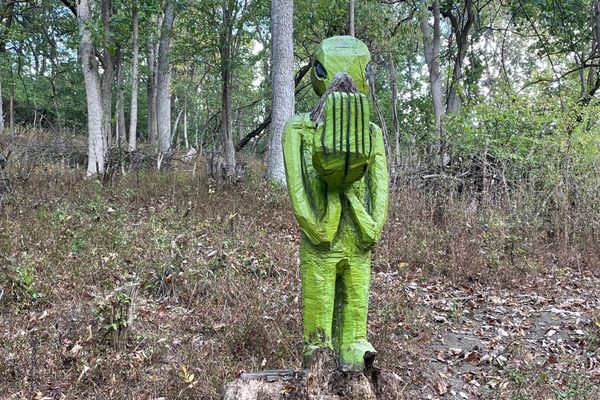
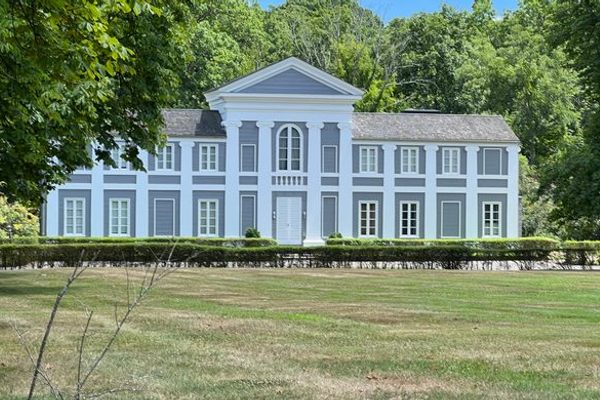
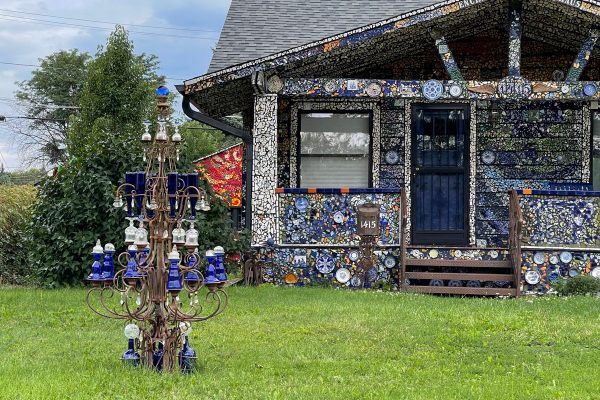
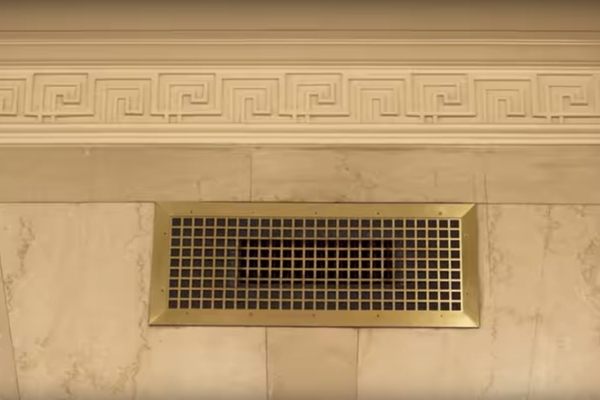
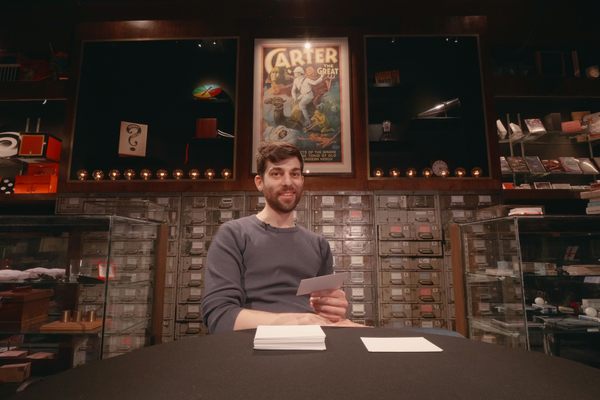
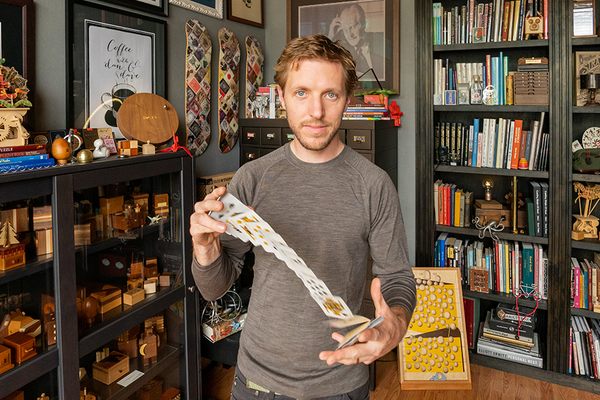
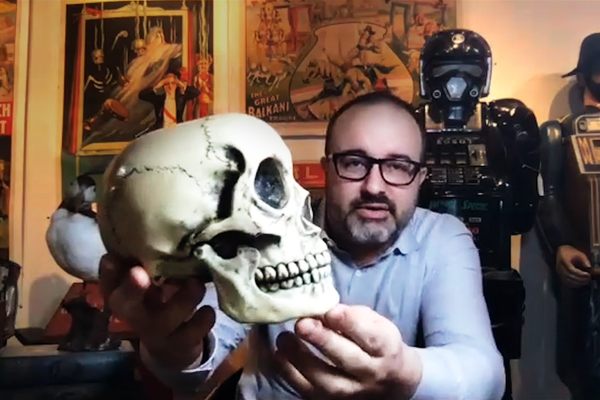


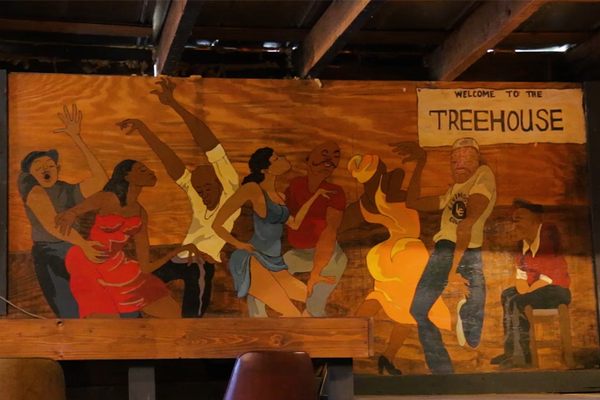

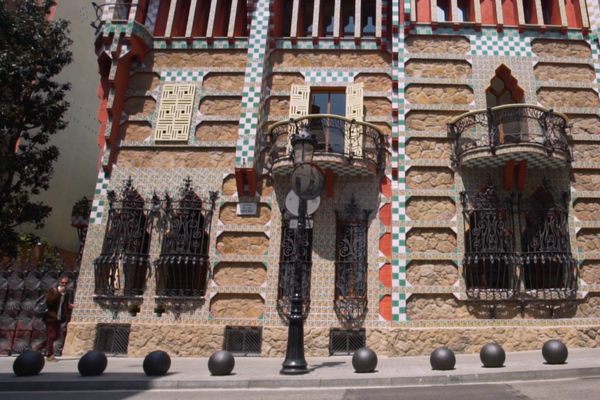

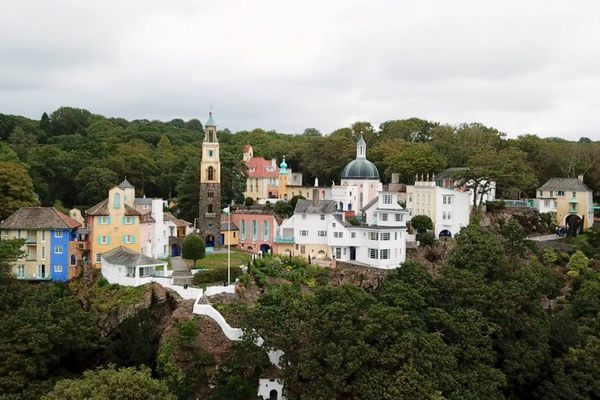

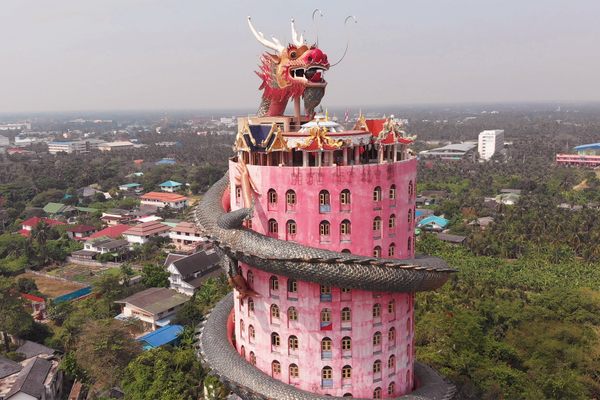
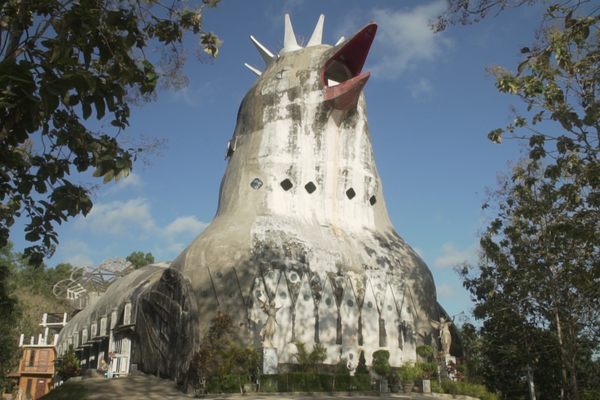
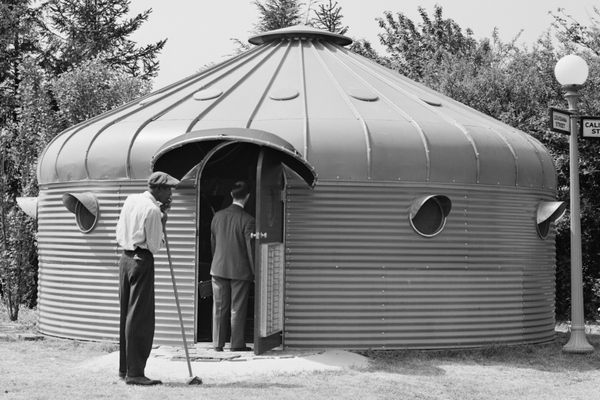


Follow us on Twitter to get the latest on the world's hidden wonders.
Like us on Facebook to get the latest on the world's hidden wonders.
Follow us on Twitter Like us on Facebook